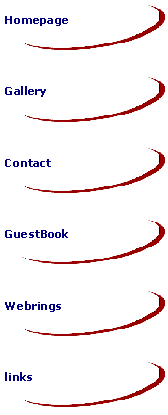|
Maria Trigoni deals with interior design as well, as its visualization through modern technology.
She has studied interior design and her professional experience includes several years of work in technical and engineering firms, as an AutoCAD user. The last two years she's being exploring the third dimension through 3D STUDIO MAX and VIZ.
The creation process includes two stages. At first she uses AutoCAD to construct the plan of the scene as well as its views and some of the models and, in the second stage, she imports the scene in 3D STUDIO MAX or VIZ where she finishes with modeling, lighting and rendering.
She occasionally uses PhotoShop as well.
|
|





